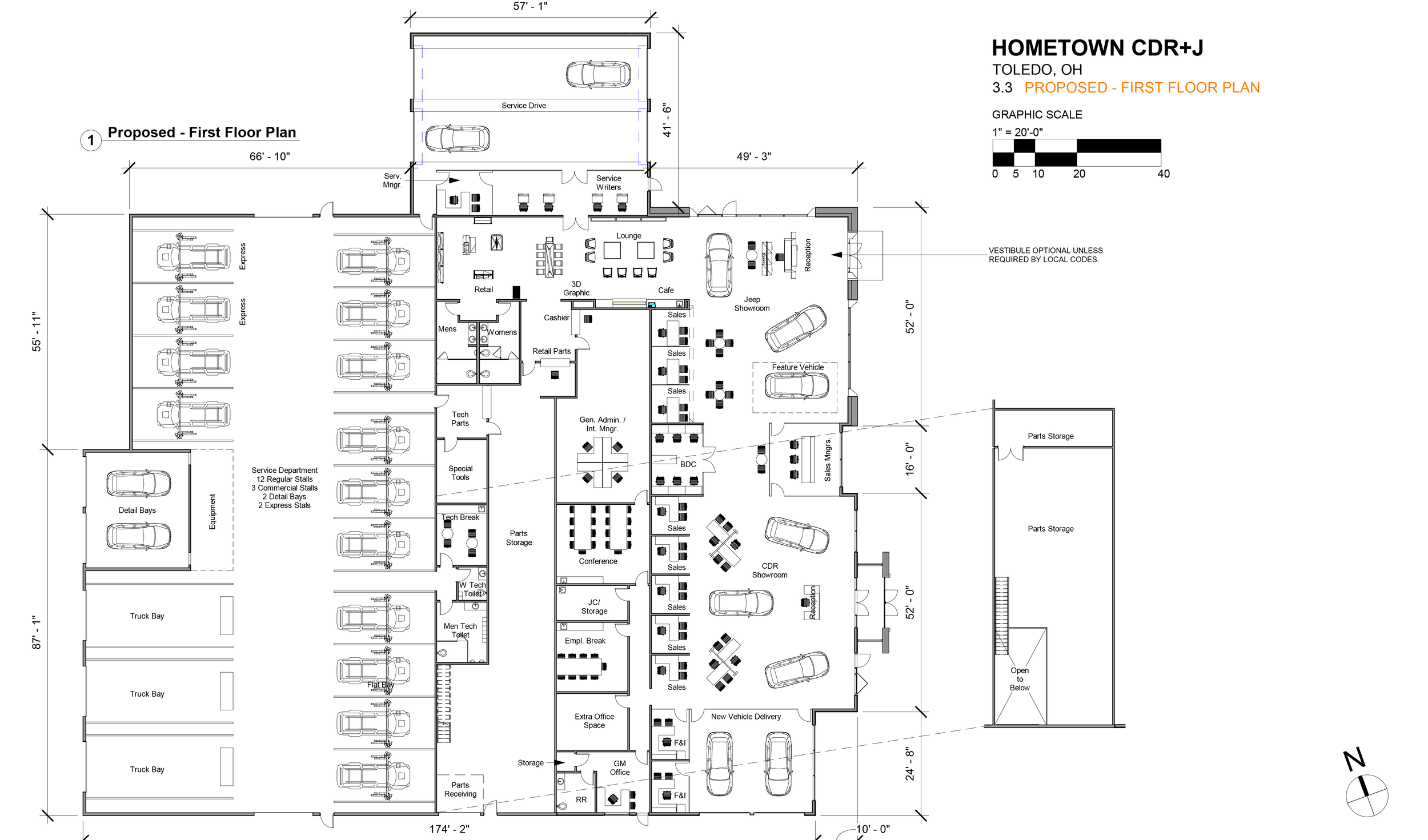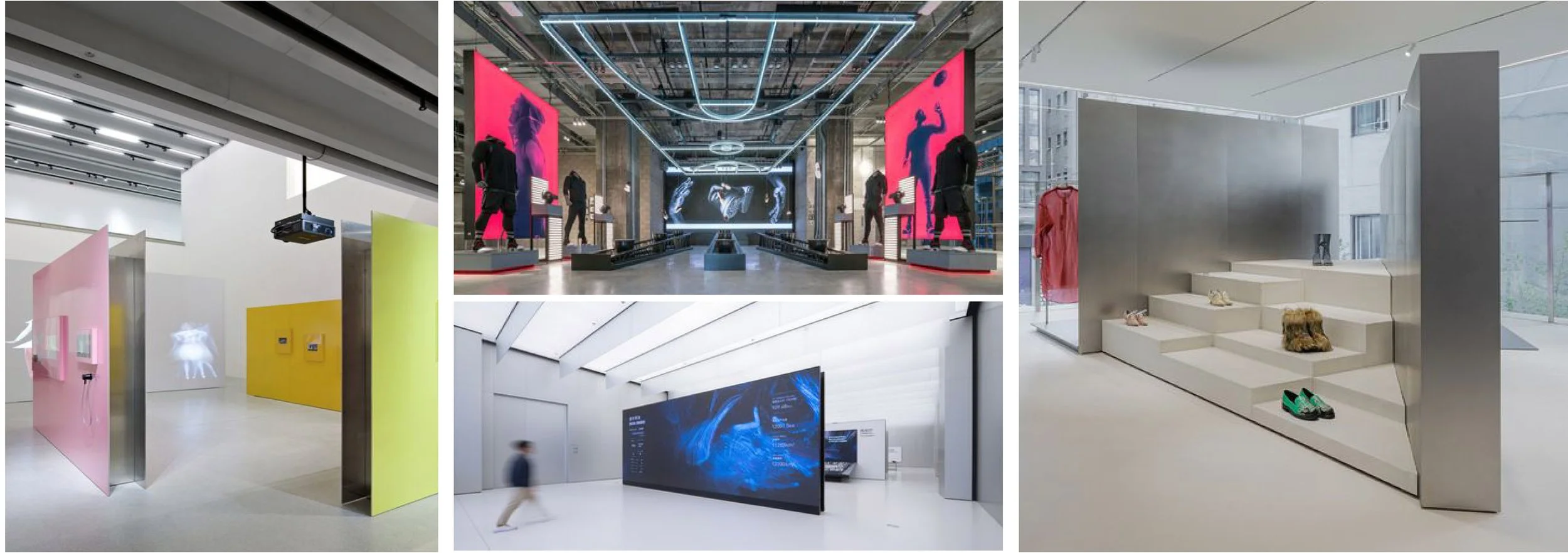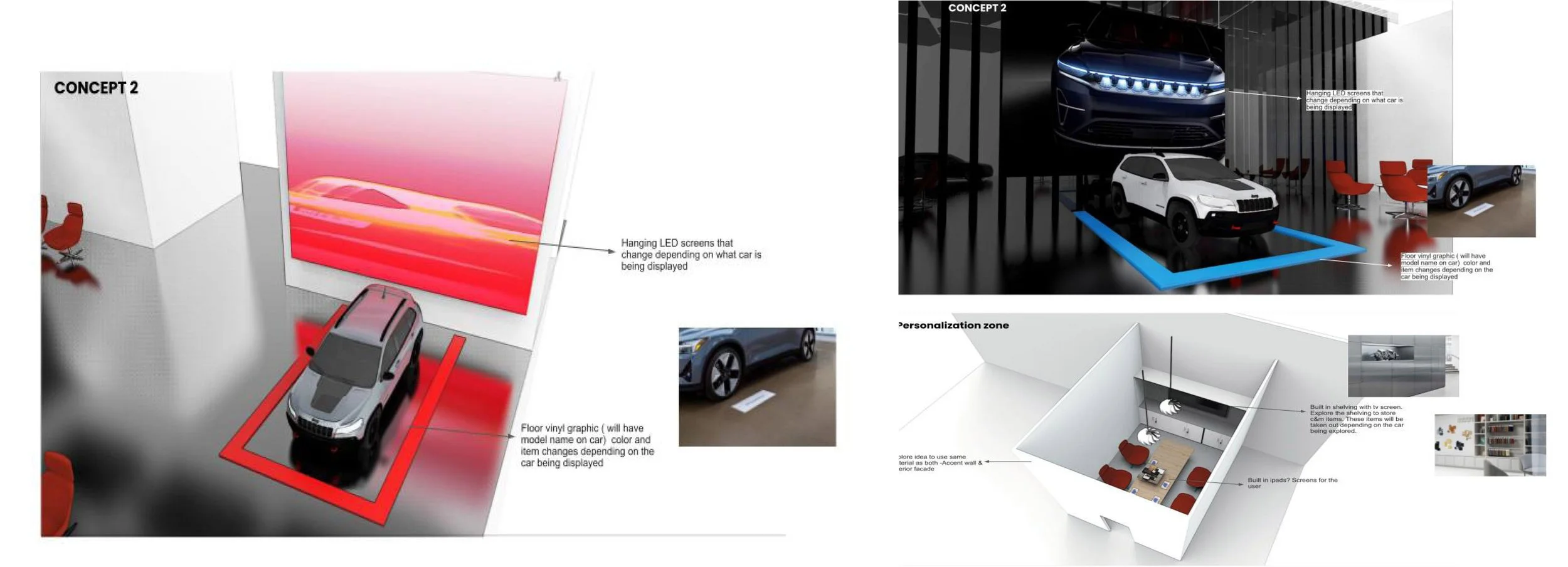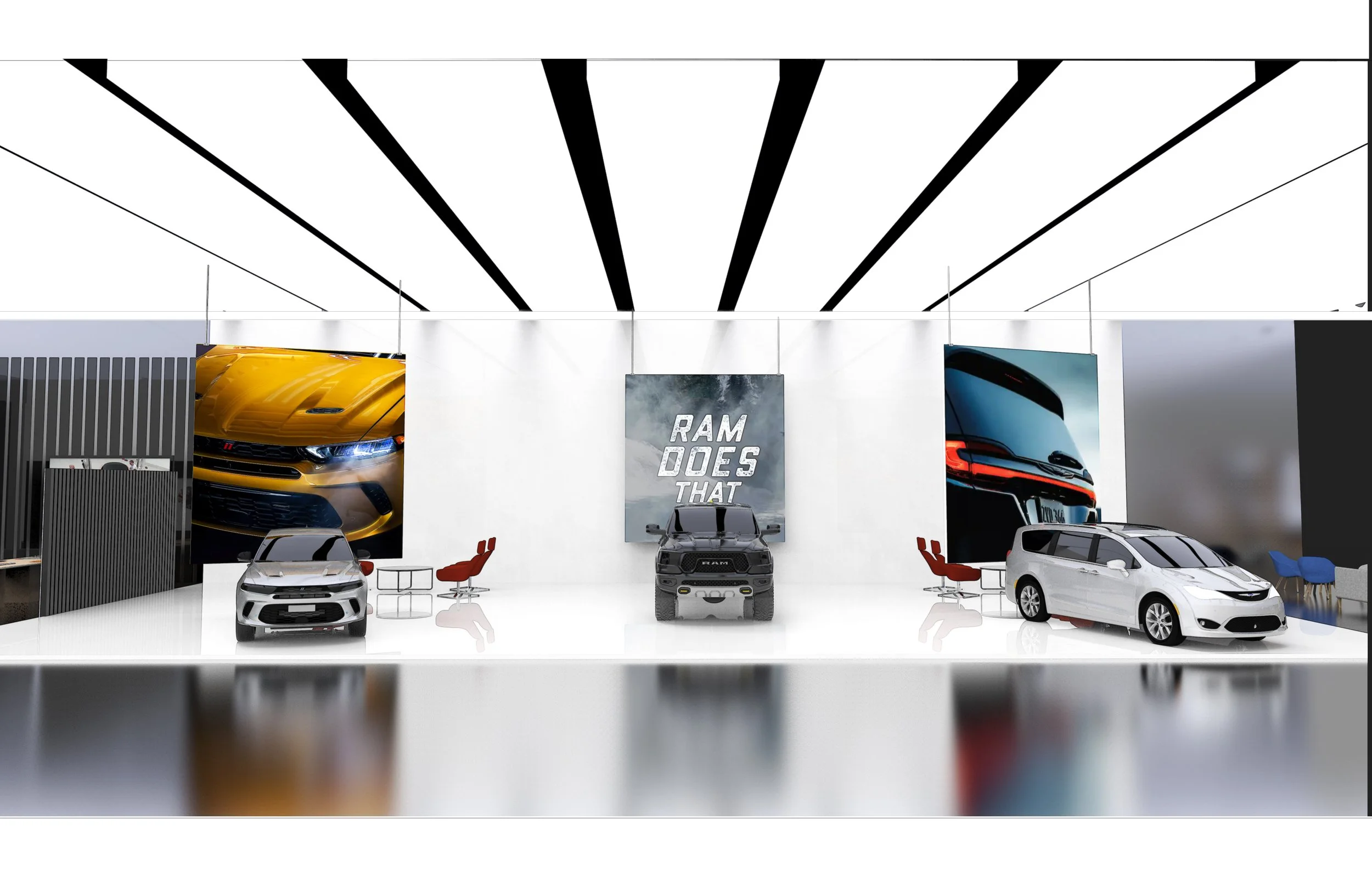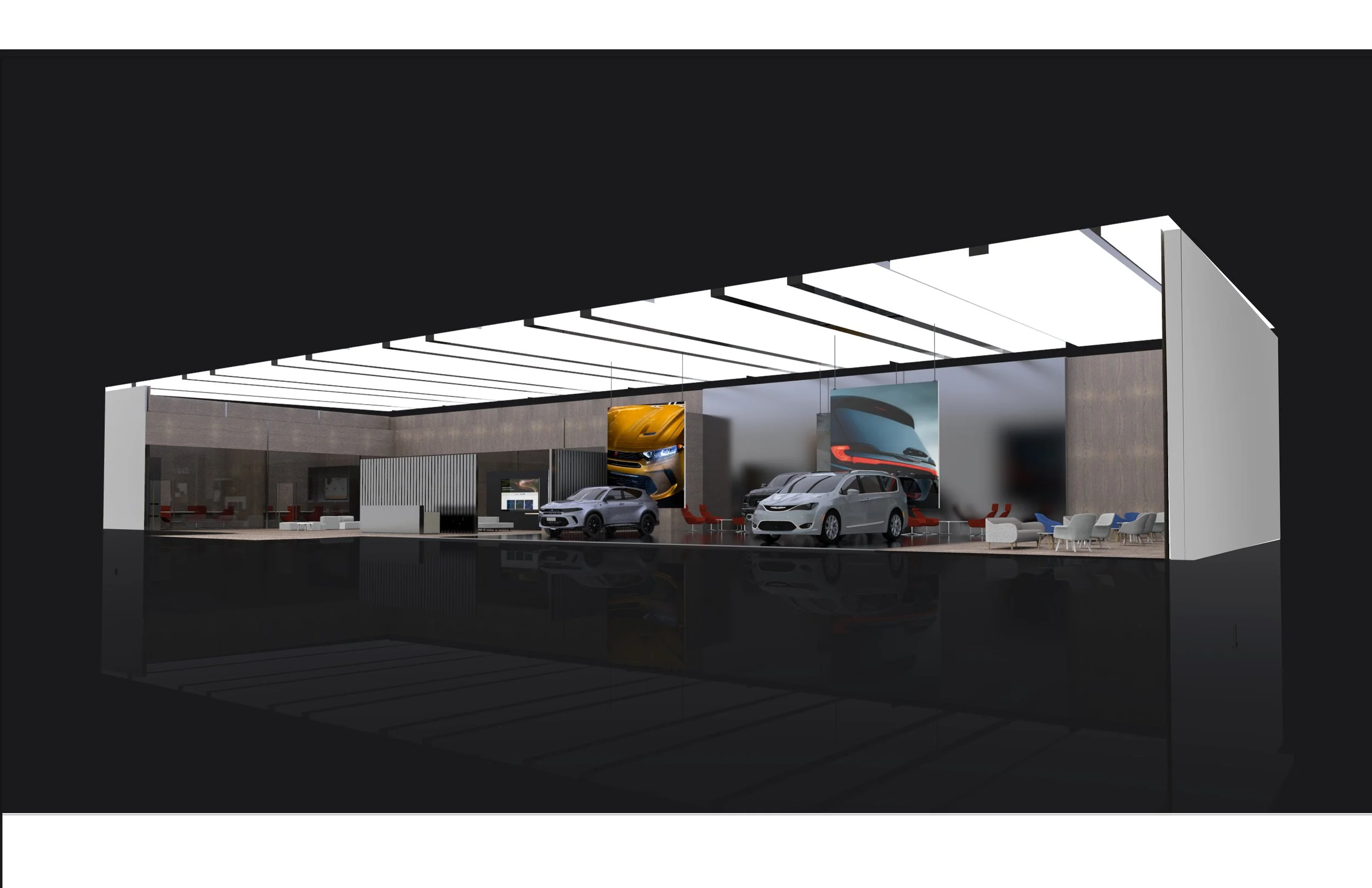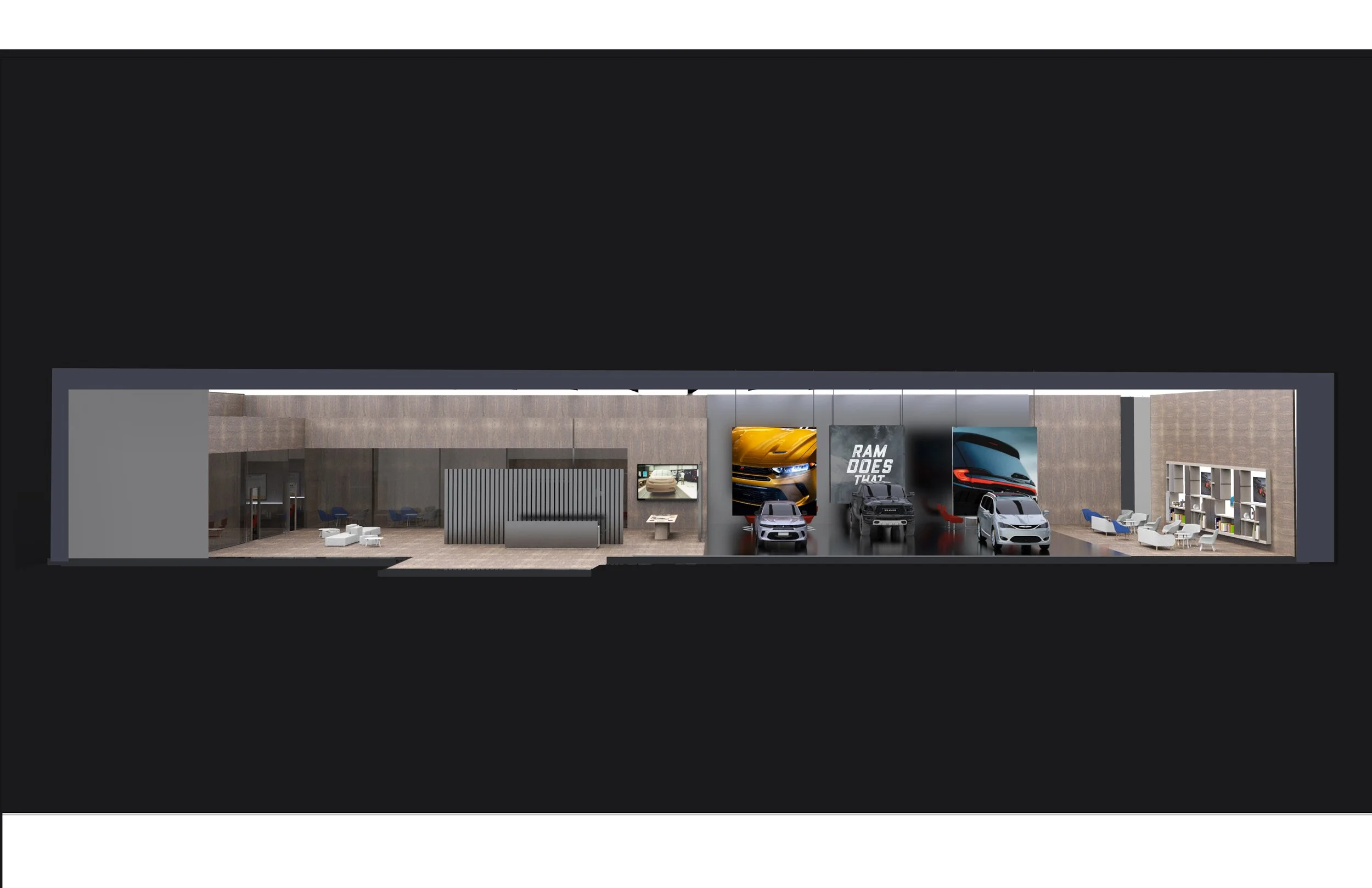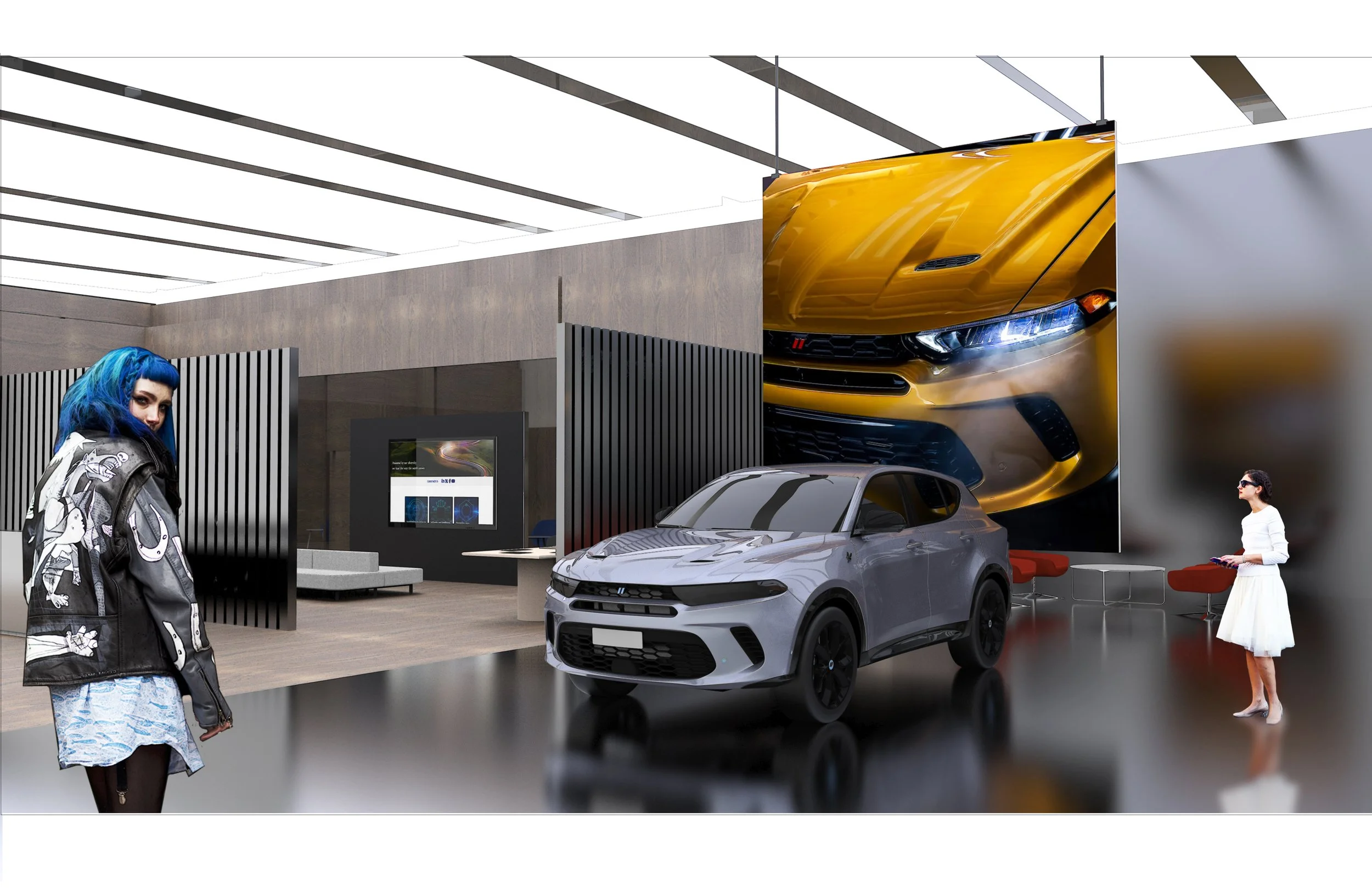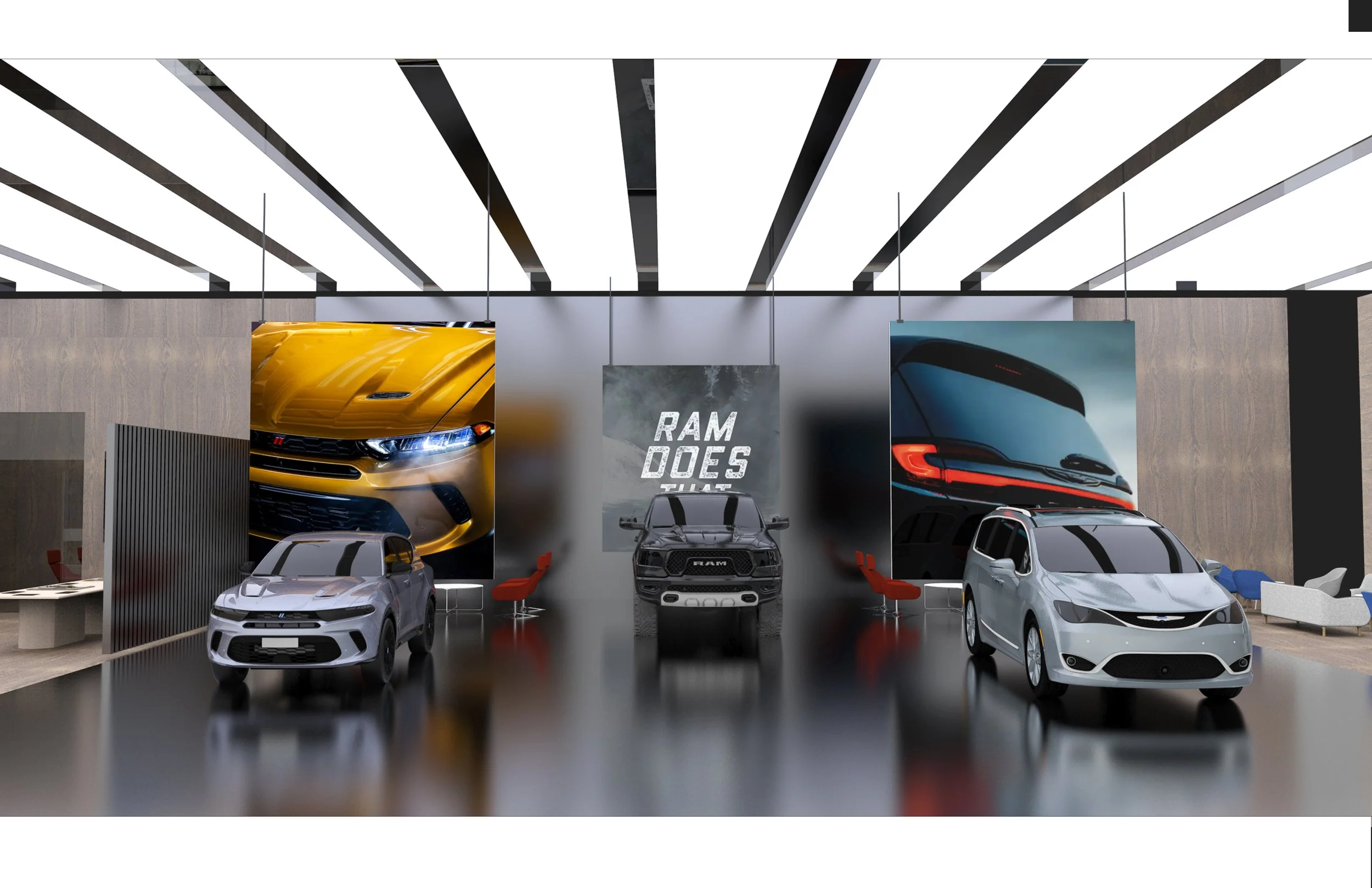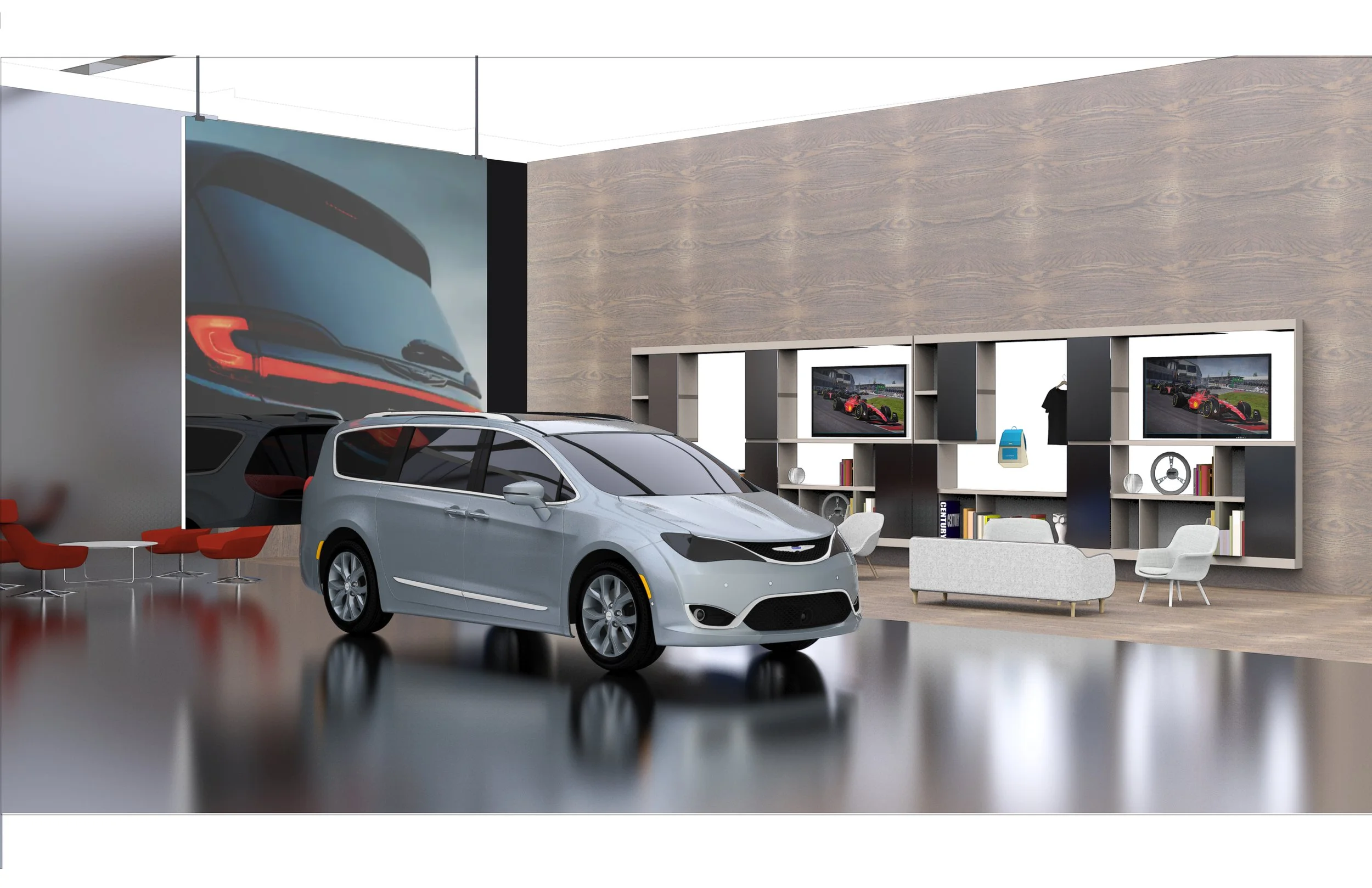CDR & CDR+J
refresh
The ASK
To redefine a retail dealership space with a more modern classic look. In addition to the redesign, develop a renewed experience journey that begins at home and ultimately validates the consumers purchase decision, beliefs in the brand and reinforces their loyalty through ownership.
Existing interior cdr+j
Focusing on a color palette that supports the design and concept and doesn’t overwhelm it. Ford Blue with bright Whites. A simplistic color palette- that supports the brand while using textures to emphasis and support the design.
Thinking retail: lee permanent, more flexible
Envision a dealership with a modern retail-focused perspective, emphasizing flexibility and a dynamic atmosphere. The clean, modern space serves as a canvas for an ever-changing display, where Vehicles graphics play a pivotal role in transforming the environment. This adaptability allows the dealership to seamlessly update its presentation, creating a visually engaging experience that evolves with the latest offerings and trends.
Inspiration: gallery, movement, flexible
Rather than creating walls, we create replaceable canvases that brings life to an otherwise agnostic environment
ideation : round one
With the refresh came the exploration of spacial studies. I began to explore designing interiors with the goal to create an engaging and immersive environment that goes beyond a traditional business setting. This space should be adaptable, visually appealing, and capable of evoking emotions, much like an art gallery does. Key Design Elements 1. Modular Layout, Flexible Spaces.
ideation : concept 1& 2 round two
My design exploration led to two distinct, yet similarly flexible floor plans. Each design employs different materials to create unique aesthetics and atmospheres, illustrating how material choice can significantly impact the overall feel of a space. Design 1: Modern Minimalism : This design emphasizes clean lines, simplicity, and functionality, creating a sleek, contemporary environment that feels open and inviting. 1. Materials - Polished Concrete Floors : Provides a smooth, durable surface that reflects light and enhances the sense of space. - White Walls: Serve as a neutral backdrop, allowing vehicles and displays to stand out as the main focal points. This design creates a bright, airy atmosphere that feels modern and sophisticated. The use of neutral colors and minimalist elements ensures that the vehicles and displays remain the central focus, much like artwork in a gallery.
Design 2 Warm Industrial : Aesthetic and Feel: This design combines industrial elements with warm, inviting materials to create a space that feels both contemporary and comfortable. Warm Wood Flooring: Provides a natural element that softens the industrial feel and adds warmth to the space. -Metal and Glass Partitions : Movable partitions made of glass and metal main display floor that helps maintain flexibility while contributing to the industrial aesthetic. This design achieves a balance between modern industrial aesthetics and a warm, welcoming atmosphere. The combination of warm wood, and metal elements creates a space that feels both stylish and approachable, encouraging visitors to linger and explore.
design one
In creating a dealership that embraces the ethos of an art gallery, this design focuses on using a flexible layout, and thoughtful materials to elevate the visitor experience. The goal is to create an environment that is not only functional but also aesthetically captivating, encouraging guests to explore and engage with the vehicles as they would with pieces of art. The **Modern Minimalism concept approach emphasizes simplicity and light, creating a sleek, airy environment.
color & material board
The space emphasis the use of neutral colors and minimalist elements ensures that the vehicles and displays remain the central focus, much like artwork in a gallery. Brushed Aluminum : Chosen for its modern, sleek look and durability. The reflective surface enhances lighting effects and adds a contemporary touch. White high gloss Laminate : Predominantly white to serve as a neutral backdrop, much like in traditional art galleries. This allows the vehicles and other displays to stand out sharply against the clean, minimalistic background. Hardwood Sections: Used in specific areas like lounges or gallery zones to introduce warmth and contrast, offering a tactile experience underfoot.- Feature Walls : Occasional use of textured materials such linear texture glass, used to create interest and break the monotony. Soft texture material: A use of soft textures to warm and soften up the space.
concept one overview
product gallery & tech space
product gallery
lifestyle wall
design two
In creating a dealership that embraces the ethos of an art gallery, this design focuses on using a flexible layout, and thoughtful materials to elevate the visitor experience. The goal is to create an environment that is not only functional but also aesthetically captivating, encouraging guests to explore and engage with the vehicles as they would with pieces of art. The ** Warm Industrial concept achieves a balance between modern industrial aesthetics and a warm, welcoming atmosphere. The combination of wood, and metal elements creates a space that feels both stylish and approachable, encouraging visitors to linger and explore.
color & material board
This space emphasis the use of adding texture and warmth, creating a visually interesting backdrop that contrasts with the sleekness of the vehicles. Wood Flooring: Provides a rustic, natural element that softens the industrial feel and adds warmth to the space. Brushed Aluminum : Chosen for its modern, sleek look and durability. The reflective surface enhances lighting effects and adds a contemporary touch. Soft texture material: A use of soft textures to warm and soften up the space. With the combination of wood, and metal elements creates a space that feels both stylish and approachable, encouraging visitors to linger and explore


